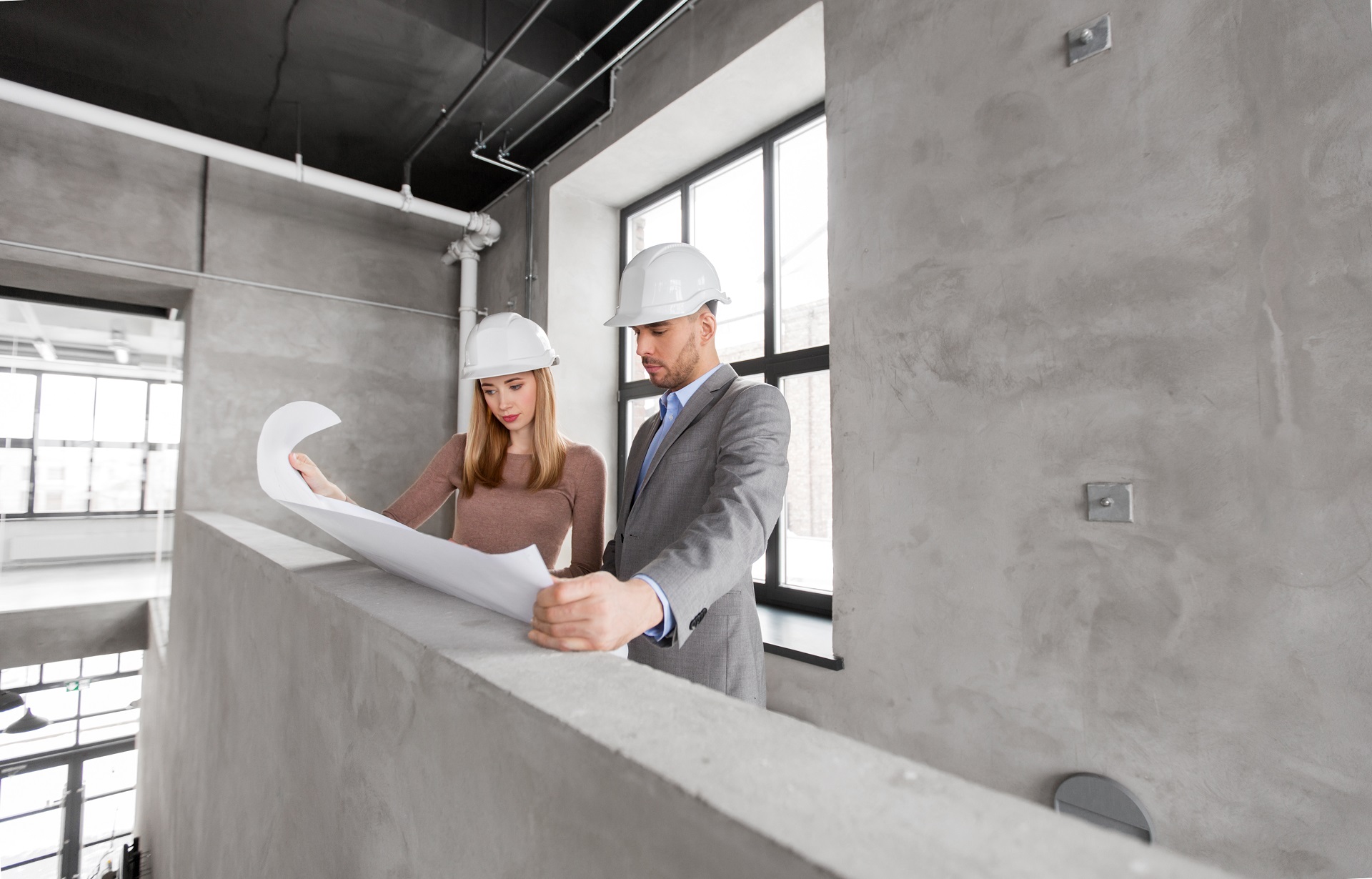Are your current surroundings helping you and your team accomplish your day to day tasks efficiently and effectively? All too often, companies choose a specific location for their business, office or warehouse, only to find that it isn’t as ideal as they hoped. Budget considerations and real estate can often dictate how and where you set up shop. Imagine having the control and the flexibility to create a harmonious workspace that has smart features to enhance your productivity, comfort and aesthetic. Architecturally Distinct Solutions in Kelowna has the experience to deliver dynamic ideas beyond your expectations. Some options you may want to consider for your commercial space include:
- Ergonomic Workspaces
- Welcoming, Logical Layout (for staff & clients)
- Natural Light and Energy Efficient Options
- Superior Storage
- Rejuvenation Space or Exercise Room
- Stress-Free Parking
- Collaborative Spaces (library, staff room)

Smart Office Spaces Enhance Productivity
Strategically designed workspaces help to streamline the workflow environment. If you have a ton of interruptions occurring throughout your workday, chances are, clients and staff alike may be constantly distracted. Our talented team can address your concerns from the beginning and implement a variety of solutions for you and your crew. Having a place for everything in an organized and efficient manner can help you enjoy every inch from the entrance to the back parking lot! Our recently relocated office was a great opportunity for us to implement our own design solutions and embrace a greener office space. Identifying key areas that seem to stagnate your workflow and allowing your team to brainstorm collective solutions can help ensure that your new space delivers the innovations you need to succeed.
Architecturally Logical Layouts Enhances Flow & Safety
Is your business trying to make it through the day sharing one bathroom? Do you have a public bathroom space for clients or are staff and visitors all sharing the same space? Do you have to walk through the break room area to get to the boardroom? Do clients need to see your dirty lunch dishes? Studies show that clutter can drastically reduce productivity and interrupt creative flow. Tweaking the layout of your office space can dramatically improve your ability to navigate from a place to brainstorm uninterrupted, to a place where you can execute your daily activities peacefully and efficiently. Safety is another huge consideration in your redesign. Custom shelving and storage for example can be implemented to reduce overhead lifting and other cumbersome and potentially dangerous tasks. View our commercial portfolio to see how Architecturally Distinct Solutions has amended many of these concerns for other clients.
Energy Efficient Office Options
Lowering your monthly utility bills can be as easy as incorporating a greener concept into your new design. Are your current windows efficient or drafty and full of condensation? Do you have enough natural light or would adding some skylights and patio doors make your office feel brighter and more like home? Incorporating non-traditional elements including Smart Home technology within your office with voice or remote activated controls for lighting, window coverings, thermostat settings, alarm features and your audio/visual equipment can save you time and money on your energy bills. Imagine never having to arrive to a dark building ever again and having the ability to set features including lights, temperature and security from the convenience of your cell phone. Staff and clients alike will feel secure entering and exiting a safe, well-lit building.
Exterior Considerations: Patios & Parking Measures
Be sure to consider all of your exterior potential when it comes to rethinking your building and your layout. Do you have enough parking spots for future growth? Is there an outdoor courtyard, patio, or roof-top escape available for solitude and fresh air collaboration? Contact us to discuss your ideal workspace. We take pride in helping all of our residential, commercial and industrial clients create a welcoming and personalized end result.


Pingback: Promoting Productivity Through Innovative Office Design - LIME Architecture inc.