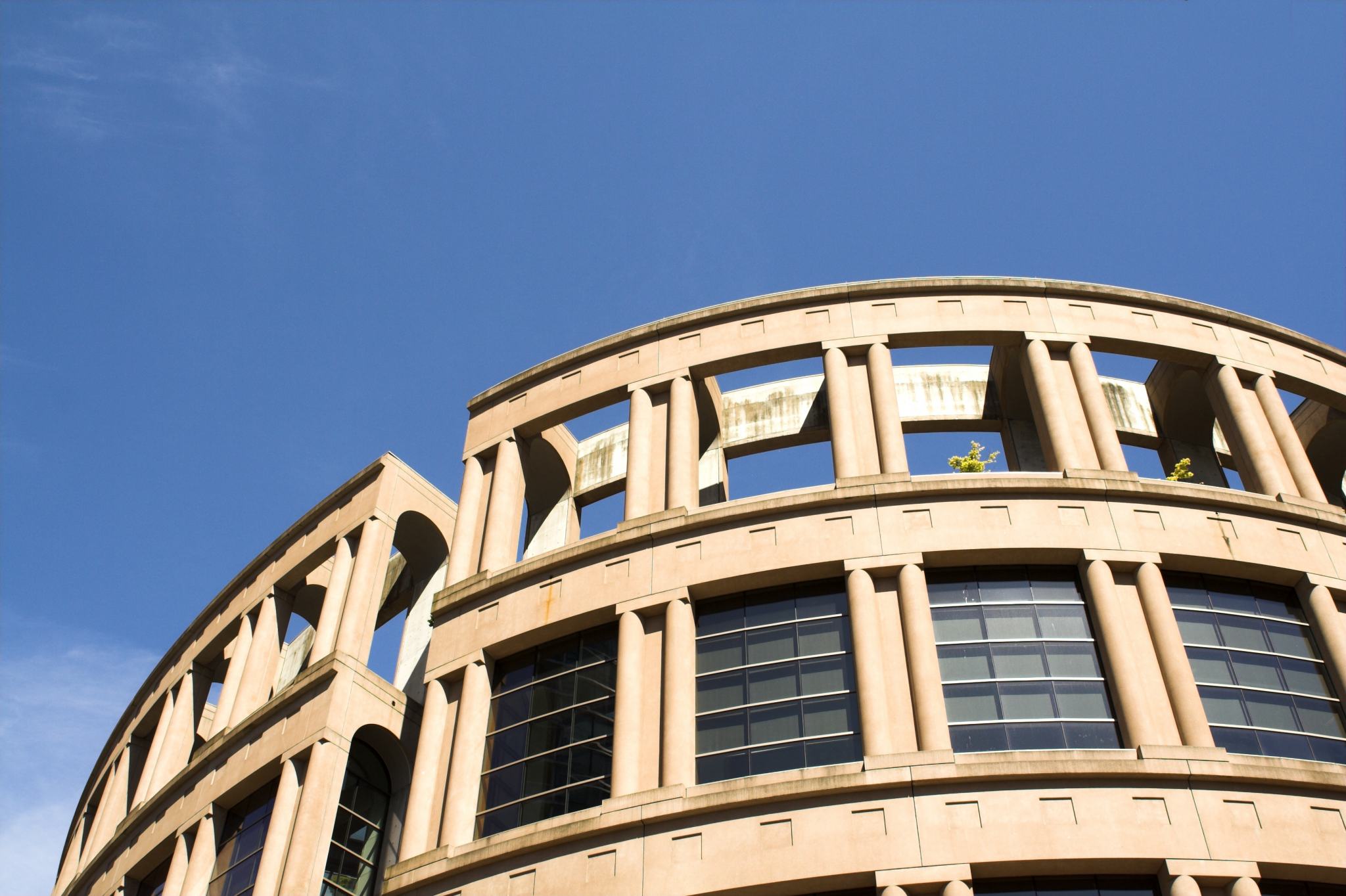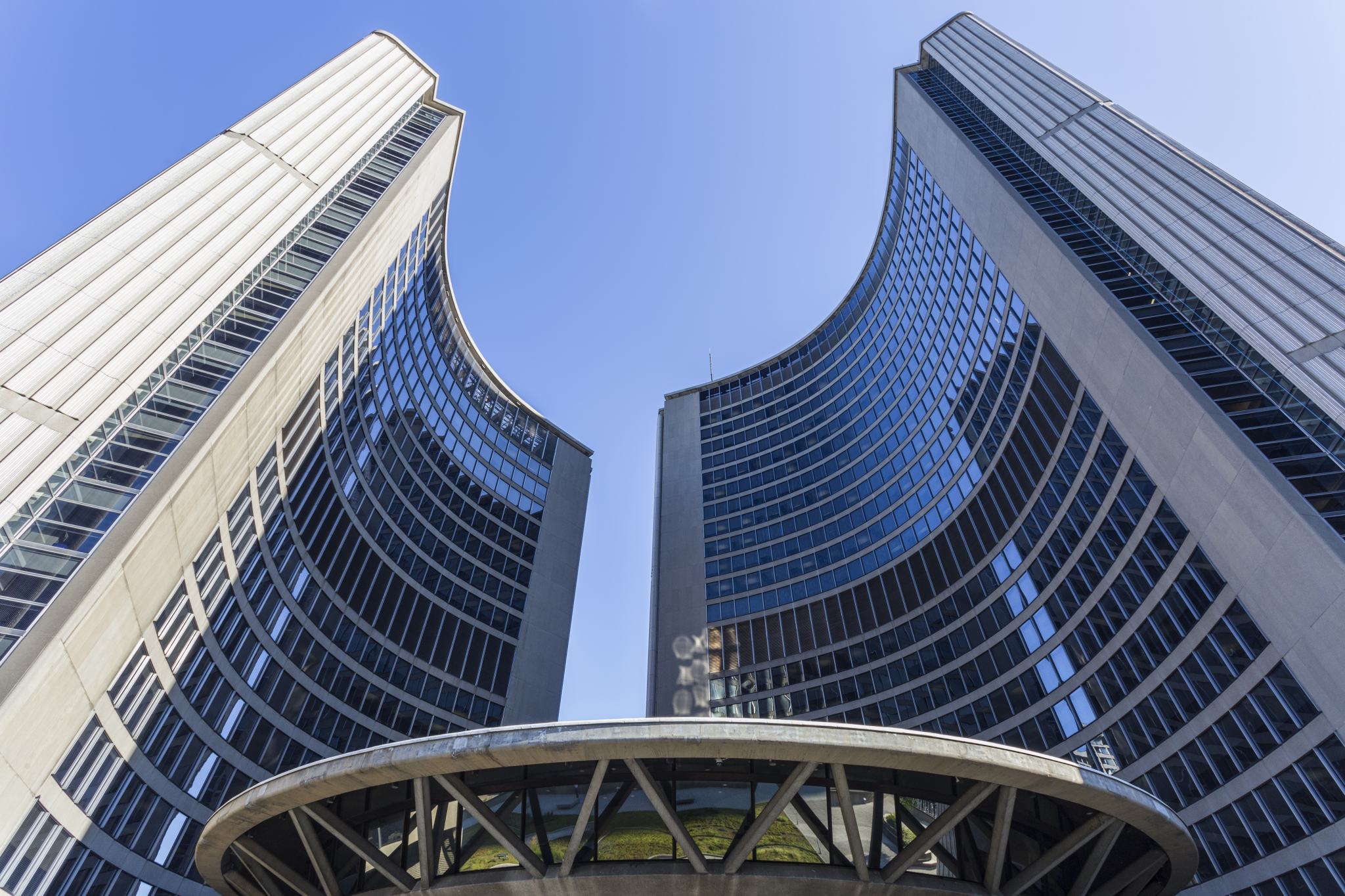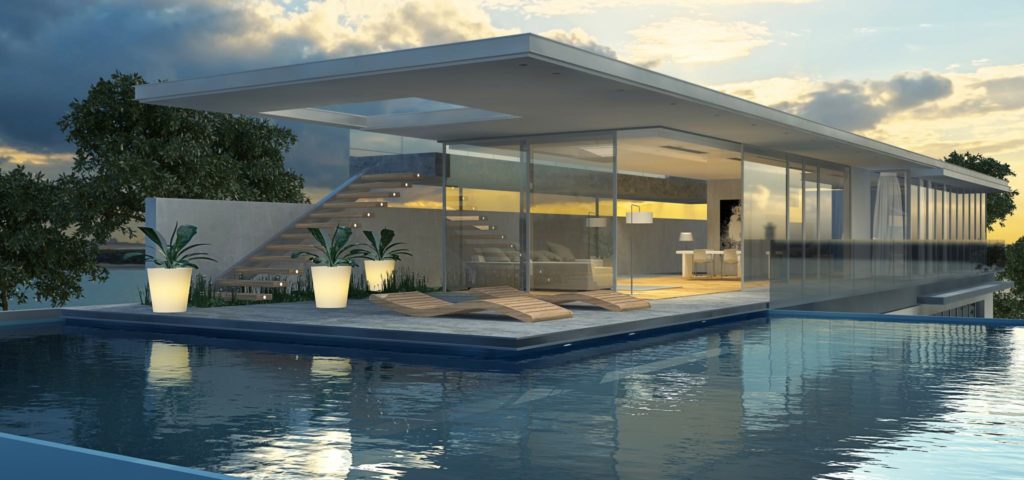Many of the buildings we see around us today were created by following the tenets of popular architectural movements from the post-war era. During that time period, lavish ornamentation and decoration was sidelined as the need for practical structures that were economical and practical, yet sturdy and capable of standing the test of time became the main concerns. Several prominent public buildings, banks, universities, and commercial buildings were designed during and shortly after wartime, and continue to stand out in capital cities across Canada. Functionalism is a school of thought that places the designer in the shoes of an individual in the space, taking into account how the space will be used and making to aesthetic of the building a secondary concern.
The Style of Functionalist Buildings
Following the principles of functionalist design means adhering to similar principles of Bauhaus design, a topic covered in our previous blog. In fact, Bauhaus is largely an extension of functionalism, taking the principle into practice across mediums outside of architecture. There are three primary tenets of functionalist architecture
- Firmatis (Durability) – It should stand up robustly and remain in good condition.
- Utilitas (Utility) – It should be useful and function well for the people using it.
- Venustatis (Beauty) – It should delight people and raise their spirits.
“Form follows function” is the phrase most often associated with the Bauhaus, and that phrase is useful in summarizing the core of functionalism. There are competing views over how functionalism should be applied, and to what degree beauty should play a role, if at all. Beauty can enhance utility and the enjoyment of a building. So as functionalism has progressed through modernity, we see functionalism as a guide for how to best apply aesthetic elements in any construction.

Vancouver Public Library
You can spot a building designed from the functionalist perspective by a distinct lack of aesthetic ornamentation that lacks purpose beyond aesthetics. Commonly, these buildings will have little to no ornamentation or decoration, often having a bare or minimalist aesthetic from the exterior. Building materials are practical and meant to stand the test of time, often concrete is used. While it might seem like this would make for drab or boring designs, that’s far from the whole picture. Special design elements are meant to enhance functionality, so designers may take liberty by incorporating elements that make the space logical and focused on how individuals will use and interact with the space. To make a space more livable, functionalist architects have brought the outdoors in with terraces on roofs, courtyards, and retractable roofs.
Functionalism in Canada
Modern functionalist designs can be beautiful marvels without sacrificing on the mantra of form following function. Many Canadian landmarks are clearly designed from a functionalist perspective, and are often the most eye-catching and distinct constructions in their respective cities.
A couple examples include the Vancouver Public Library (or Library Square), which encompasses a square city block and houses several services inside its promenade that reaches up nine stories. At the time of its construction in 1993, it was the largest project ever undertaken by the city. Another example is Toronto’s City Hall that has two massive towers with a saucer-like building in the centre that houses the council chamber, as if being held up in the air by two hands. Functionalist design does not necessarily mean losing aesthetic appeal, with both of these examples being chosen by public voting in design competitions.

Toronto City Hall
Being a basis for so much, functionalism is a concept that extends into many areas of design. For architecture, it means breaking away from decoration and focusing first and foremost on the function, use, durability, and utility of a building. Modern functionalist architects find creative ways to add beauty and practicality through their use of functional design. The two work in tandem to improve the livability and enjoyment of a space, and we follow similar practices in our designs to elicit that response.
Find out how Architecturally Distinct Solutions can bring beauty through functionality to your next project, contact us anytime to start the discussion!


Pingback: Designing Your Ultimate Okanagan Dock - Architecturally Distinct Solutions