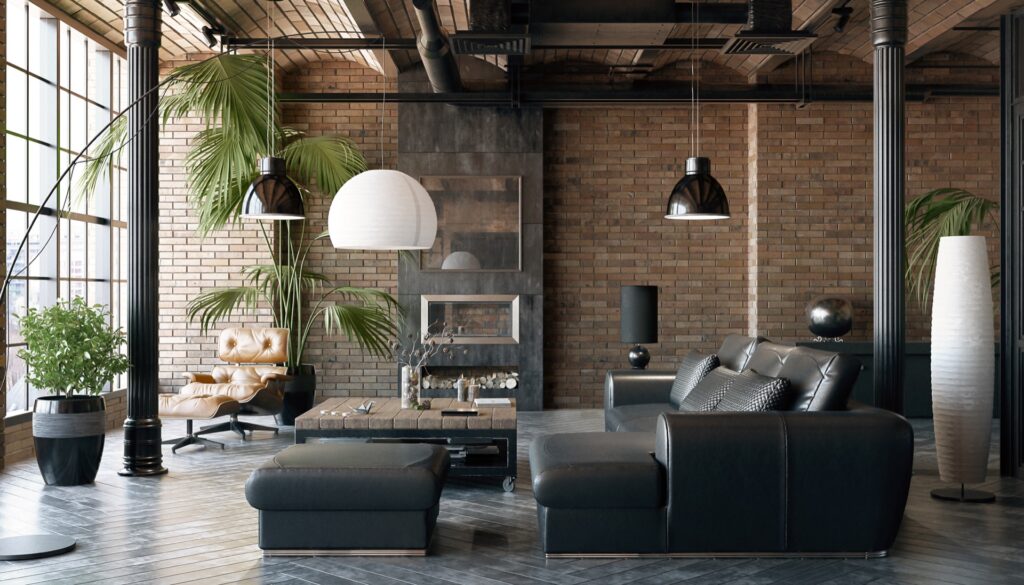When you drive past a mill or mine there’s a good chance you don’t give it a second glance. Industrial buildings today are purpose-built often without care for aesthetics, but instead practicality. While this may initially seem like the worst way to design a structure (at least from an aesthetic standpoint) industrial-style architecture can also be fascinating and has blown-up as a trend in recent years.
Industrial-Style Architecture in Housing
Like all other types of architecture, industrial design has its own traits associated with it as well. Some of the most common ones include:
- Minimalist surface decoration
- Clean lines
- Flat roofs
- Jutting edges
- Polished surfaces
One of the more common trends of 2021, industrial-style architecture can often be seen in homes as exposed pipes, the use of green materials, and an overall sense of “rawness” with respect to construction.
The “green” element, in particular, is a huge draw to this style of design as “green” homes only continue to grow in popularity.

How to Incorporate Industrial-Style Architecture Into Your Own Home
To work industrial-style into your own home there are a few key ways to do so:
Open Up Your Rooms
One of the main ways to add a sense of industrial design to your home is to break down or use fewer walls. Many homes are more open-space in their designs and use high ceilings and skylights to add natural light to rooms. Large windows are also a frequent feature.
Use Dividers to Break up Space
To manage all the open space rooms typically have, dividers are more commonly used than walls to close off a space.
Not only does this add a layer of flexibility to your interior design and decorating, but it also allows you to design spaces for multiple purposes. For example, having a home office set up in a living room cordoned off with dividers.
Use Garage Doors Within Key Rooms
Garage doors can add a large industrial element to any room. They can be effectively used as dividers between rooms or more commonly, opening access to the outside of your home. A good example of this is using a garage door in a living room to connect to a patio outside and open up your home.
Build With Sustainable Materials
“Green living” continues to be a year-over-year trend with no signs of slowing down. It’s also connected to industrial-style living. One way to include bringing green-living into your home is to use recycled or sustainable materials in renovations or construction.
Other ways to incorporate this include installing solar panels on your roof and finding ways to be as environmentally-friendly as possible.
What the Future Holds for Industrial-Style Architecture
Expect to see not only industrial buildings but also commercial and residential buildings continue to include sustainable and environmentally friendly elements in both design and construction.
Along the same lines, homes made from unconventional, but sustainable materials like refurbishing old shipping containers are also increasing in popularity and make for great, easy-to-assemble options in low-income regions.
Industrial-style architecture is definitely a newer trend in residential design, but expect to see it sticking around for the near future.

