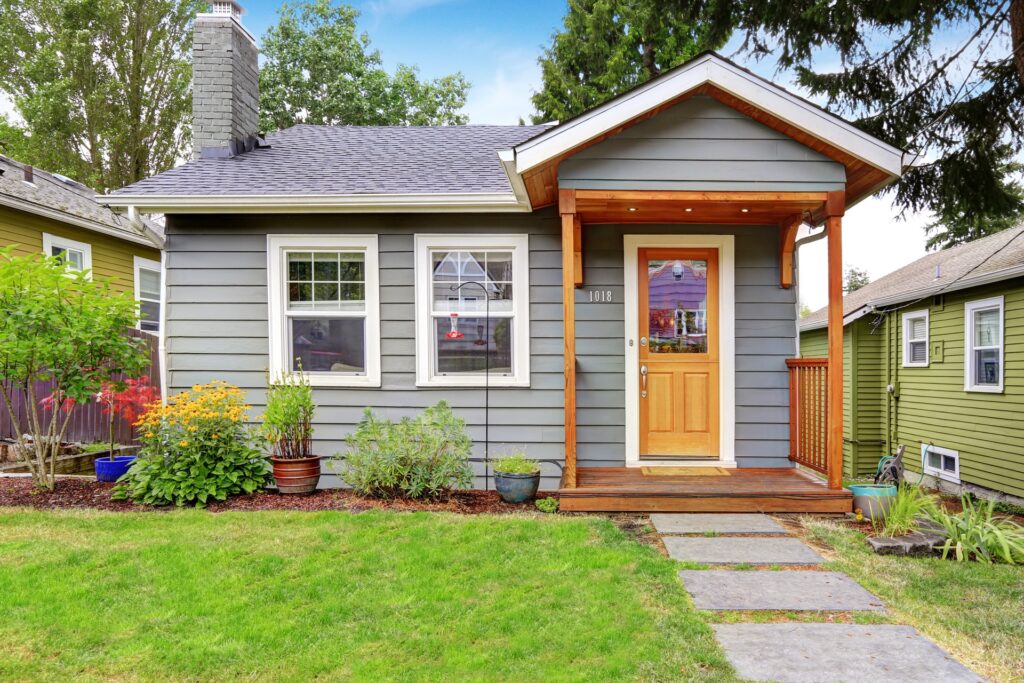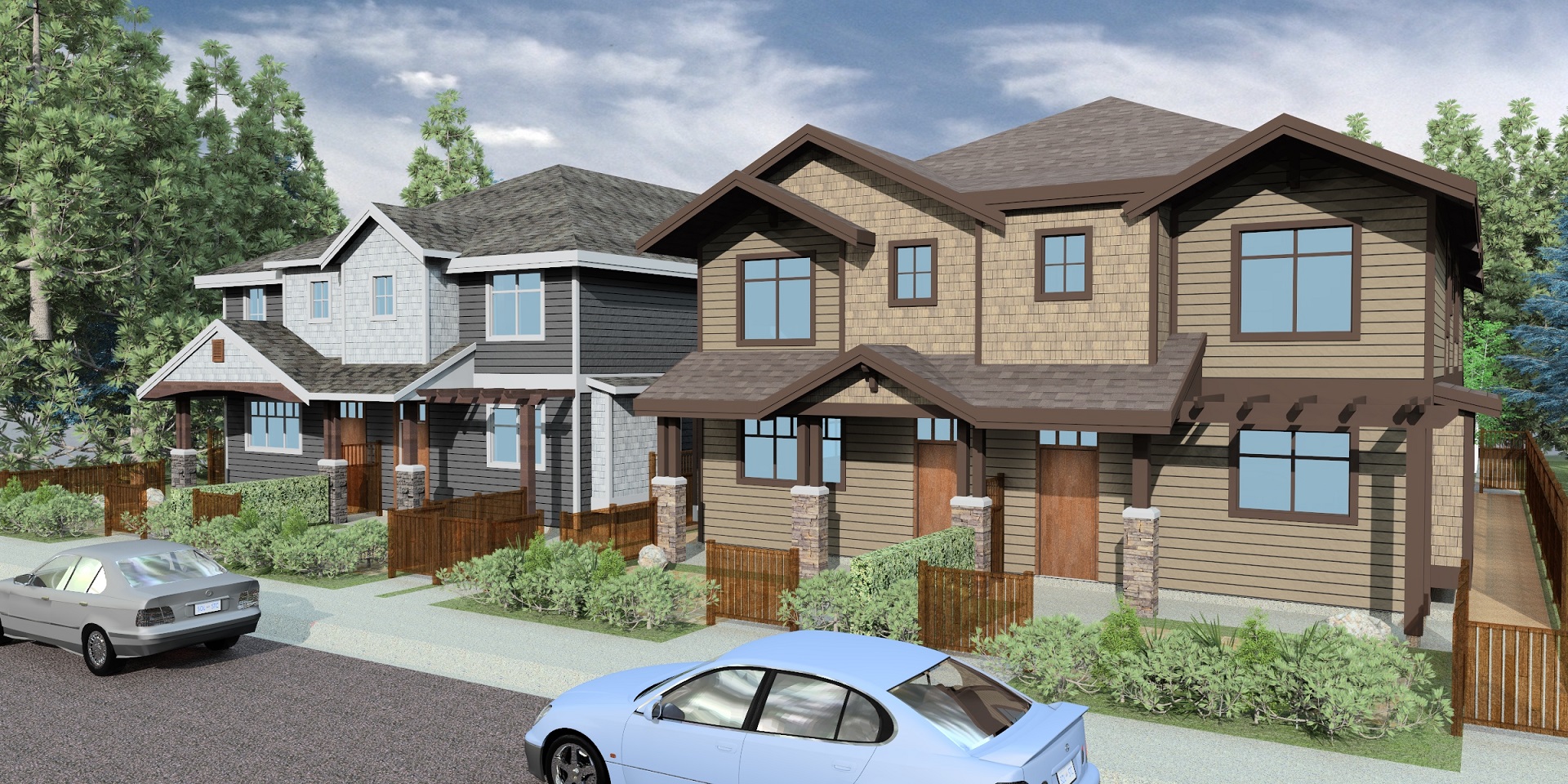The design of Kelowna’s Downtown is based upon the separation of four distinct districts: the cultural district, residential district, business district, and historic & entertainment district. It is important for Kelowna to retain its individual character and the identity of each area in order to reflect Kelowna’s ‘brand’ to tourists and residents alike. Further, having these distinctive areas allows for a tailored approach to expansion and growth in the Downtown area. For this reason, Kelowna has started the ‘My Downtown’ project, a long-term development plan to “build on the vibrancy of our city as identified in the Downtown Plan”.
A constant challenge for urbanizing towns and cities is creating a consistent style for the city through its architecture. Given that the construction dates between buildings can range over centuries, unifying the architectural direction of a city is best done in segments. Having cut up the Downtown into four areas, Kelowna is focused on densifying each area, adding ‘furniture’ to the streetscapes, and modernizing the architectural style wherever possible.
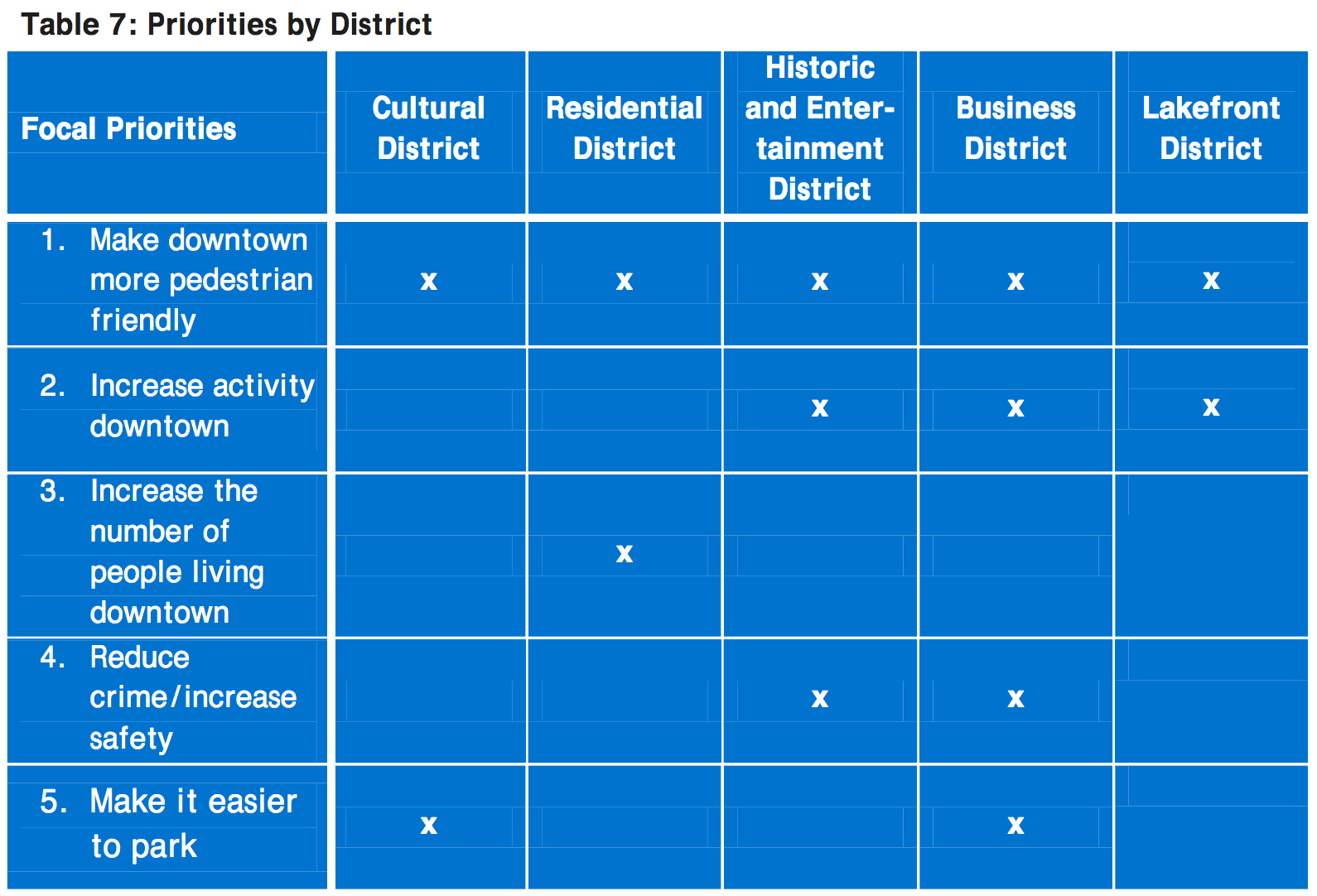
City of Kelowna’s “My Downtown”
Building New & Modern Homes for Okanagan Residents
Several new condominiums in and around the residential district are bringing Kelowna’s architecture into the 21st century. Developments such as ELLA, Urbana, and ONE Water Street are massively increasing housing availability in the Downtown while also conserving on space usage. A trend between all three is the use of bay windows, making the most of Kelowna’s vistas and natural light. More people in a densified downtown core is a boon for local businesses as well. Overall, the densification of Kelowna’s Downtown is central to its current and future economic success.
Distinct Solutions was selected by the City of Kelowna as a winning design in their RU7 Challenge. The RU7 Challenge was started by the City to invite architects to offer designs that could be used by home builders to combat urban sprawl and densify the Downtown residential area. With two winning designs, the City of Kelowna allows the reuse of these building plans and a fast-tracked application process for people building in and around the Downtown area.
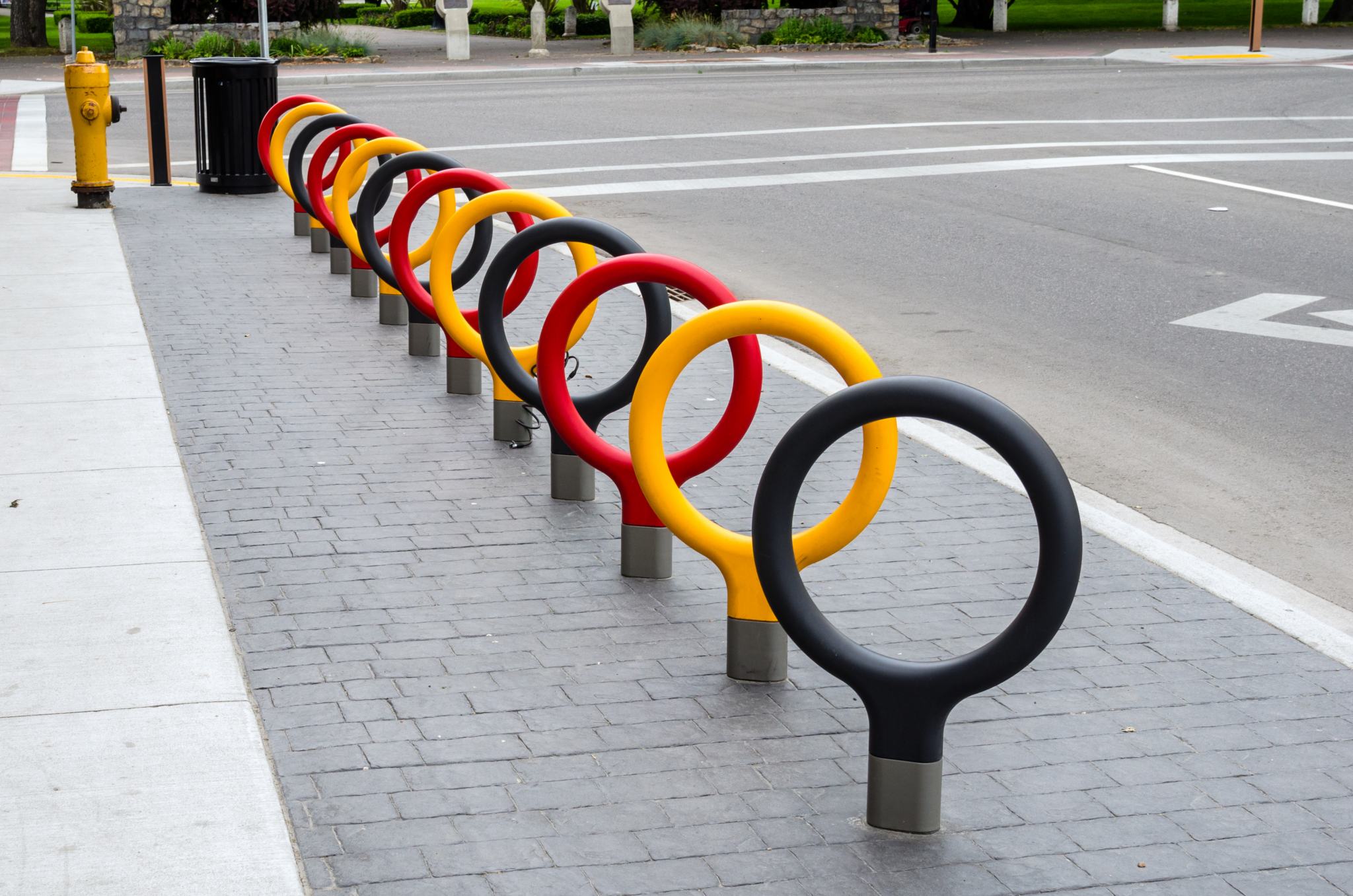
Using Functional Design to Stylize Kelowna
A distinctive feature of Kelowna is the sheer number of patios, parks, benches, and bike racks that adorn the streets. These are features that make Kelowna a desirable place to live, and the city is attempting to align the visual identity of these places through “street furniture”:
“Coordinating these street-scape elements will help promote the districts’ unique identities and make them more comfortable and inviting places to be… It will also avoid a hodgepodge of different styles and colours and result in a more unified street-scape.” – Planning Specialist David James
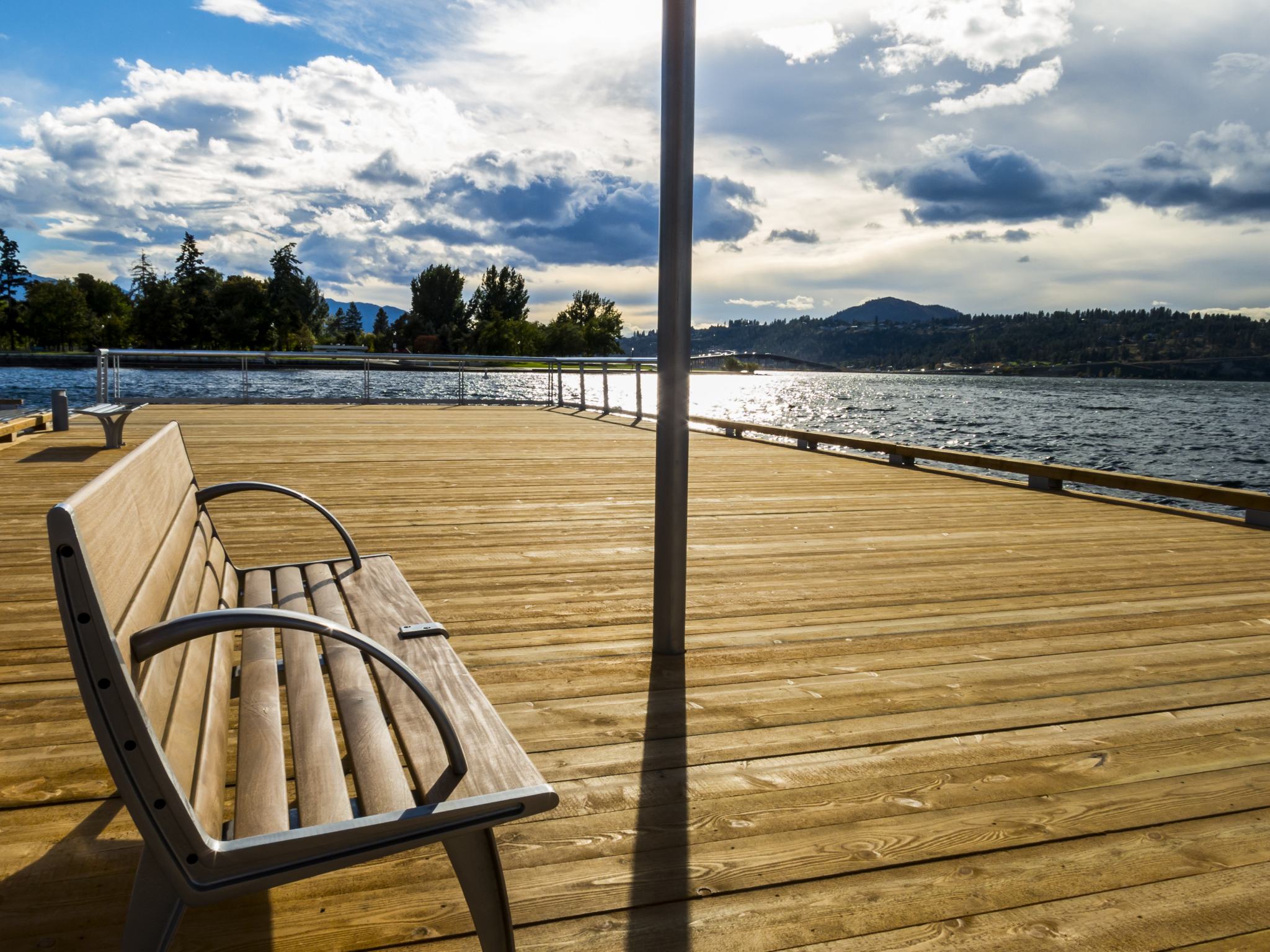
World Class Architecture to Match World Class Wine
While most of the initiatives being discussed here are relatively new, it is worthwhile to see how wineries have had an impact on Kelowna’s identity. Mission Hill Family Estate Winery has been in Kelowna for over 35 years. Its initial construction was a tour de force, and it continues to draw tourists by the thousands each year to visit its famous bell tower and series of archways that open up to a mountaintop view of the Okanagan. Wineries like Summerhill and Quail’s Gate similarly bridge top tier wine with breathtaking architecture. Inside the Downtown area, craft breweries and wine boutiques dot the urban landscape and bring to mind the vineyards that are just outside.
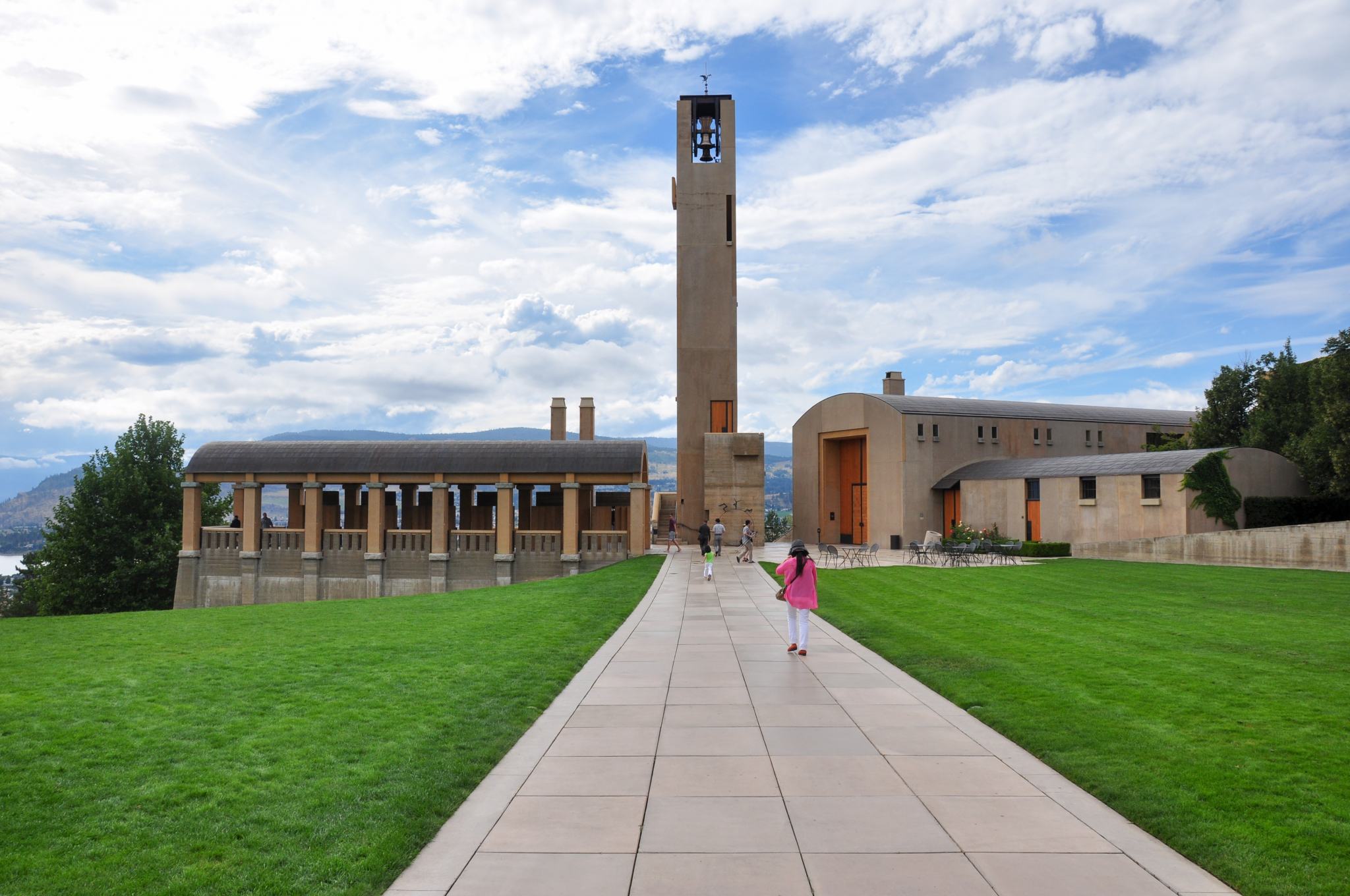
The conception of any city’s design is predicated on its functionality. Kelowna is taking steps to improve bicycle and pedestrian access through the Downtown, densify the available housing in the residential district, and revitalize stagnating areas to unify the visual appeal of Kelowna. Each of these processes are outlined in the City of Kelowna’s Downtown Plan, and Architecturally Distinct Solutions is excited to be playing a part through RU7 and our other designs that can be seen throughout the Downtown.


